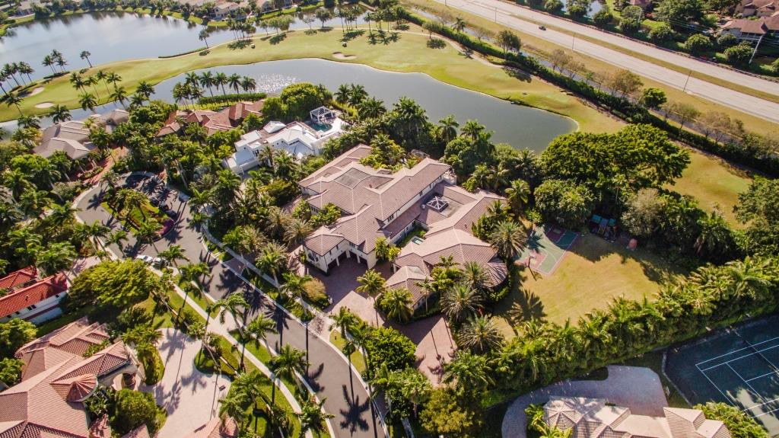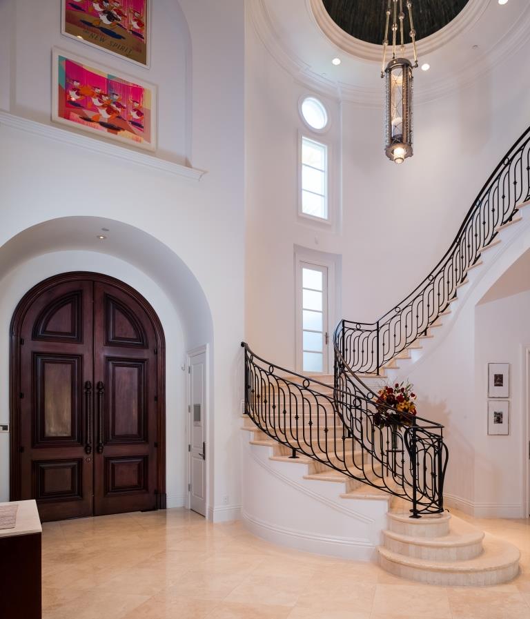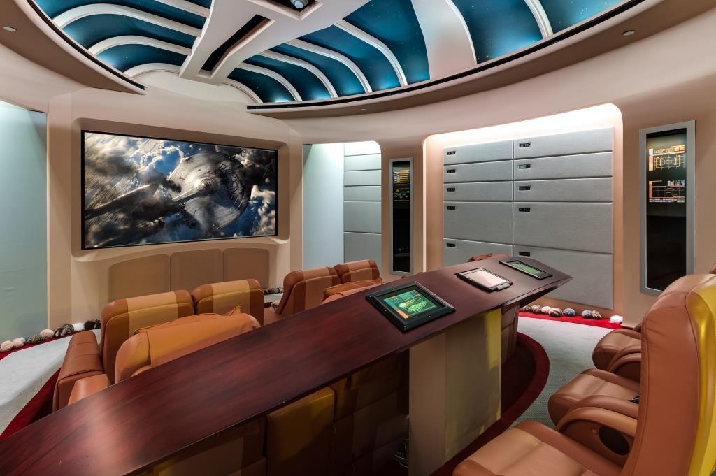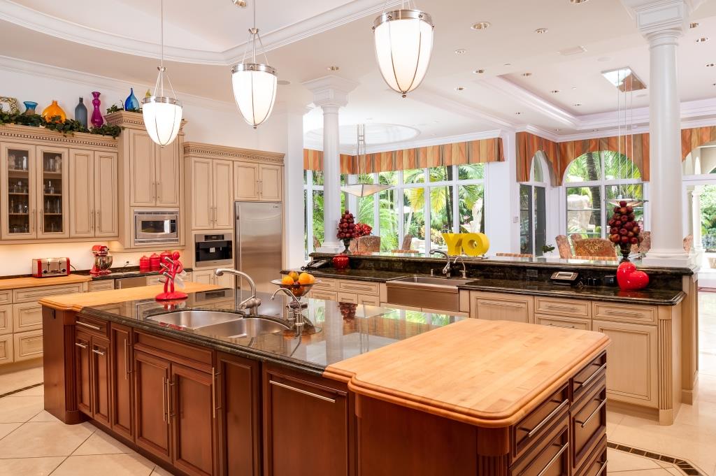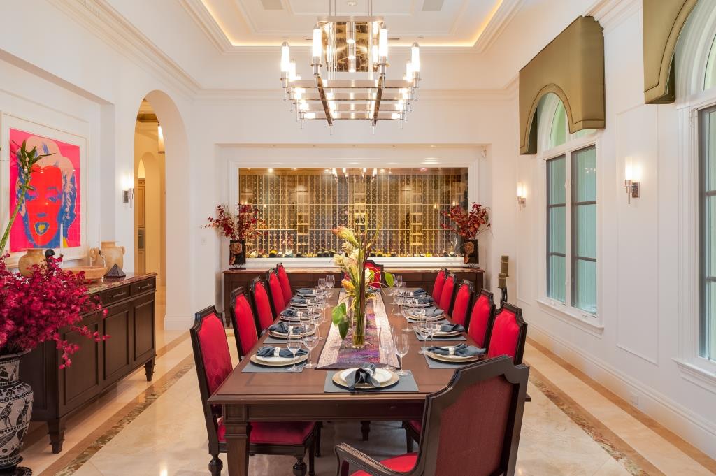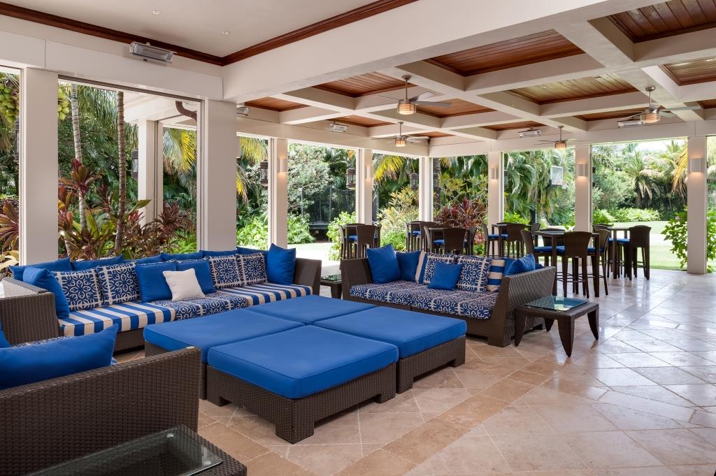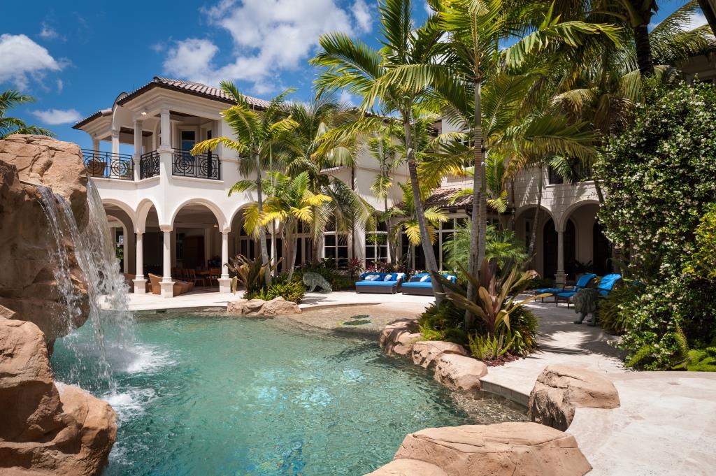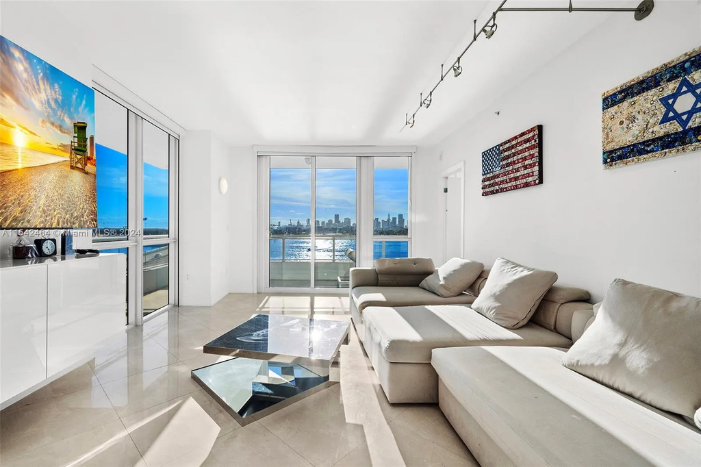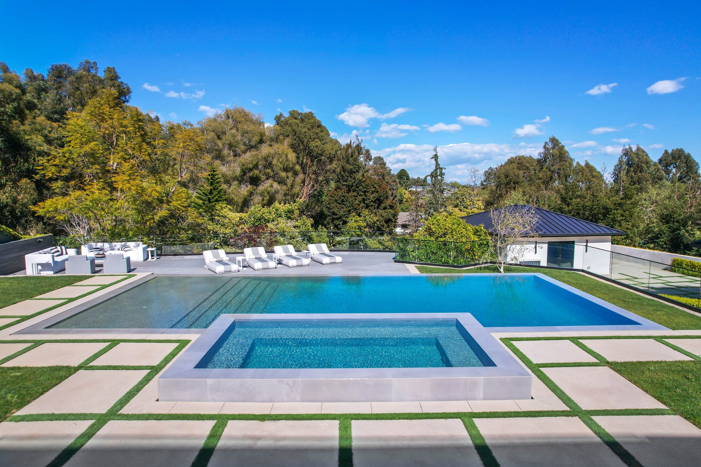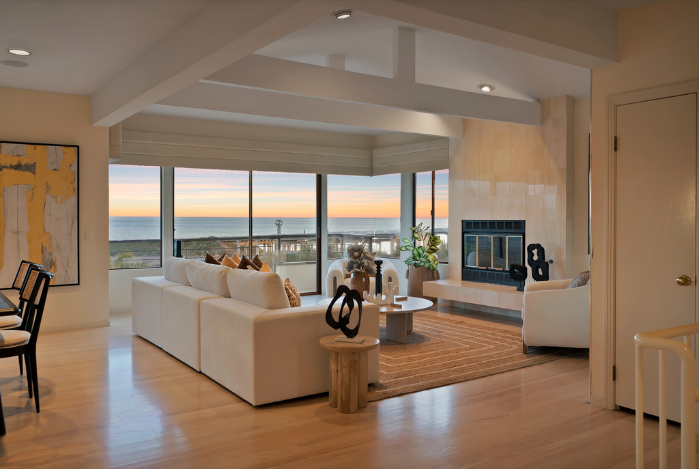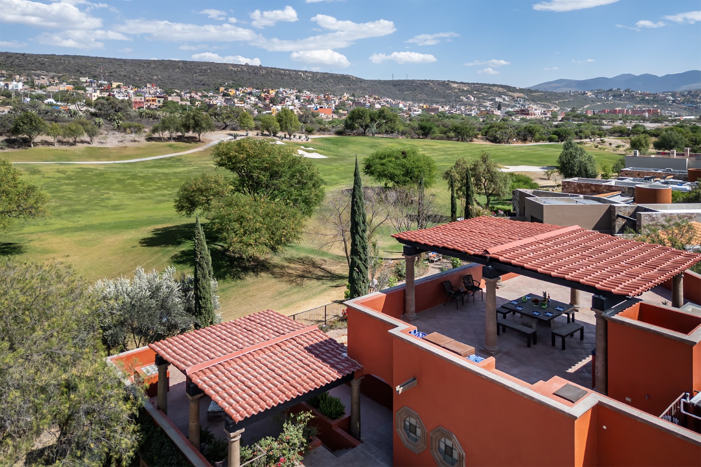This transitional Mediterranean Estate, on over 1.6 acres and over 27,000 total square footage, is one of the most exceptional offerings of its kind in Florida. Located within the private security gated enclave of Princeton Estates, within Woodfield CC, it offers maximum security, privacy, and all the home features and amenities that are consistent with the finest estates throughout the World, within a World Class country club community.
The main entrance to the home, all marble entry foyer, with double 12 foot mahogany doors, features a Crestron system to the house, which covers security, climate, lighting, audio, cameras and pool.
Off of the entrance foyer is the grand Theater Lobby with a bar, which has icemaker, refrigerator, freezer, which leads directly into the Star Trek style movie theater with a 10-foot movie screen and seating for 11 people. In the media room, the middle row has a vibrating floor and there are multiple mood scenes for optional settings for the movie theater. The projector has 3-D projector optional. Neutral marble floors go throughout the main part of the downstairs living room area and second floor hallways.
The first floor library has natural hardwood floors and hardwood built-ins and opens to the fully functioning office, highlighted with exquisite hardwood built-ins and views of the pool, patio, and loggia lagoon accented with the exceptional tropical landscaping. The Crestron system is located in the library area. The kaleidoscope system does not transfer; all other media equipment does convey. There is a direct access room to all electronics, cooled by an additional air-conditioning system.
The oversized kitchen s designed for function and central serving and entertaining with 5 foot wide space between the center island and the rest of the kitchen cabinetry. There is a separate breakfast area with a rotunda ceiling.
The formal family room dining area seats 10 to 12 and is separate from the main formal dining room. Then, there is an informal dining area off in the kitchen (in the kitchen family room area) that seats 4 to 6.
Southernly off the family room is the covered patio, consisting of two separate sections. The section directly off the family room is 33 wide by 33 deep, accented by cast stone columns and stone clad archways with box ceiling and wood accented inserts. The covered screen-enclosed loggia winter entertainment kitchen patio area is 60 feet wide by 42 deep and features automated retractable screens and automated metal storm shutters.
Address: 3682 NW 52nd Street, Boca Raton, FL 33496
Price: $29,950,000
Bedrooms: 9
Bathrooms: 10 full + 6 half
For more information contact Mark Nestler at 561-212-1517 or mark@npsir.com; or John Poletto at 561-239-0700 or john@npsir.com
Mark Nestler and John Poletto are the exclusive agents representing the Boca Raton and Delray Beach, FLorida real estate market as members of the Haute Residence Real Estate Network. View all of thier listings here.
Images courtesy of Mark Nestler and John Poletto

