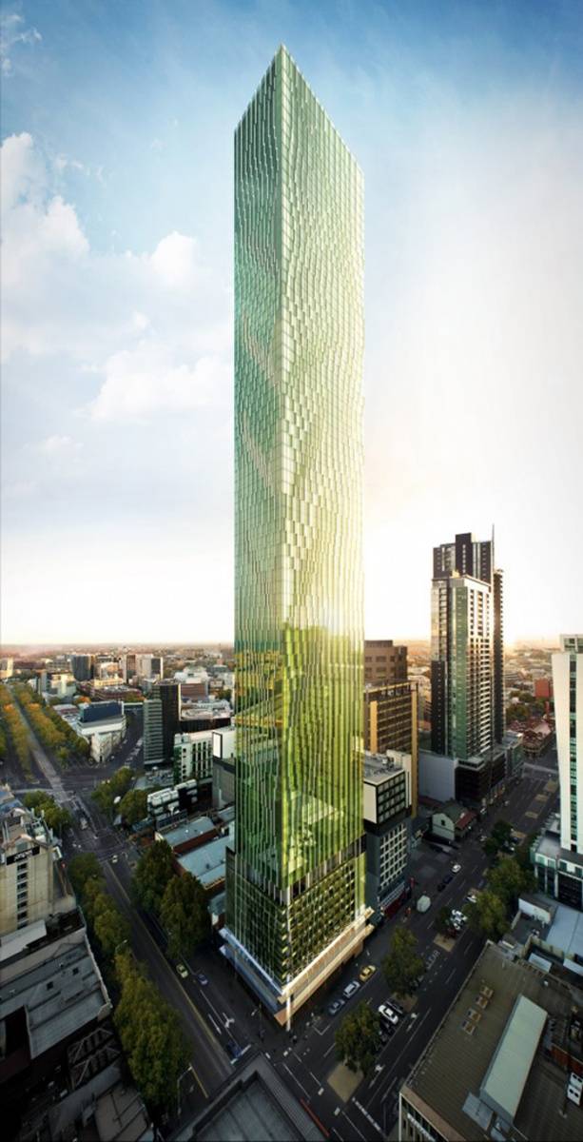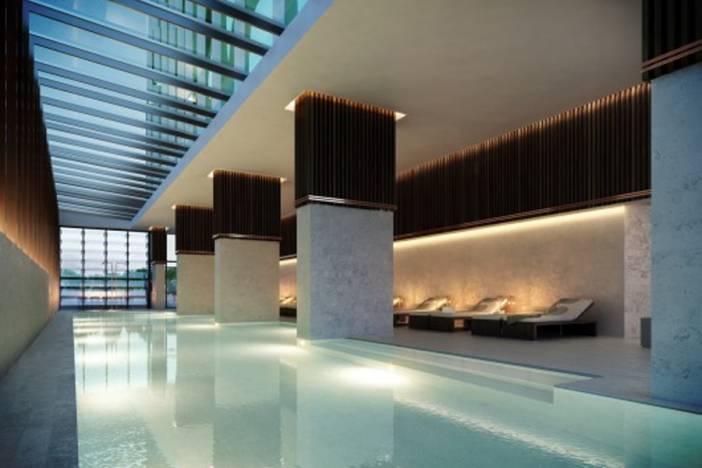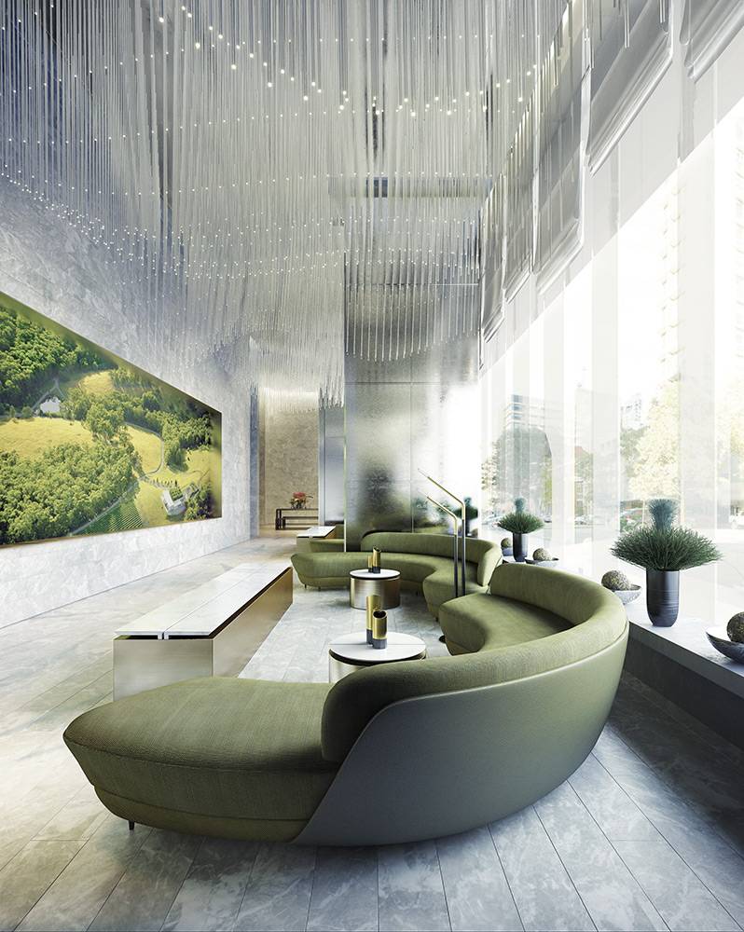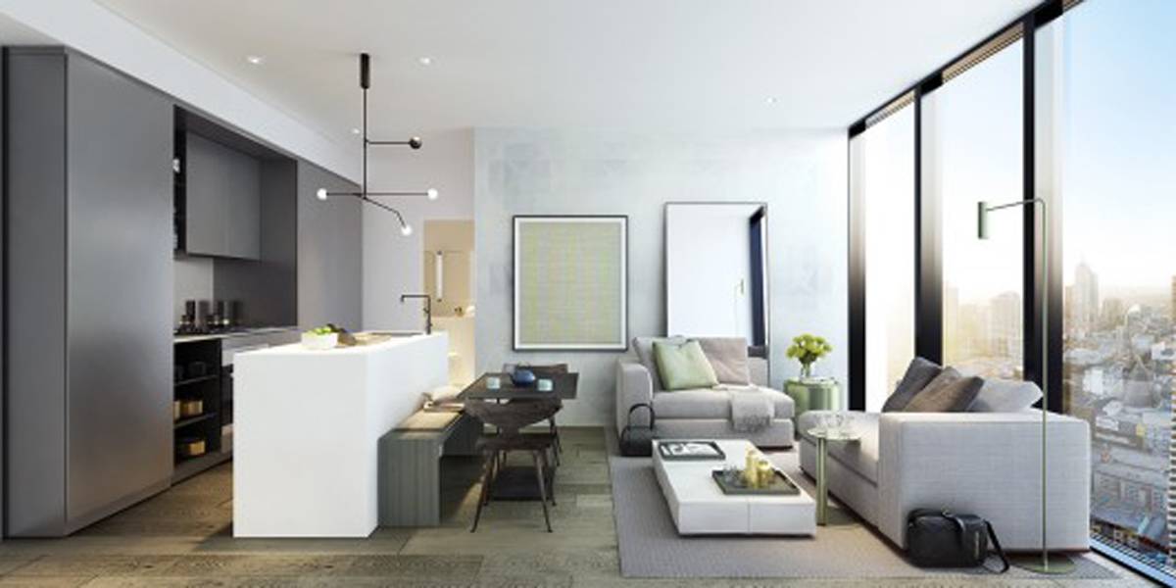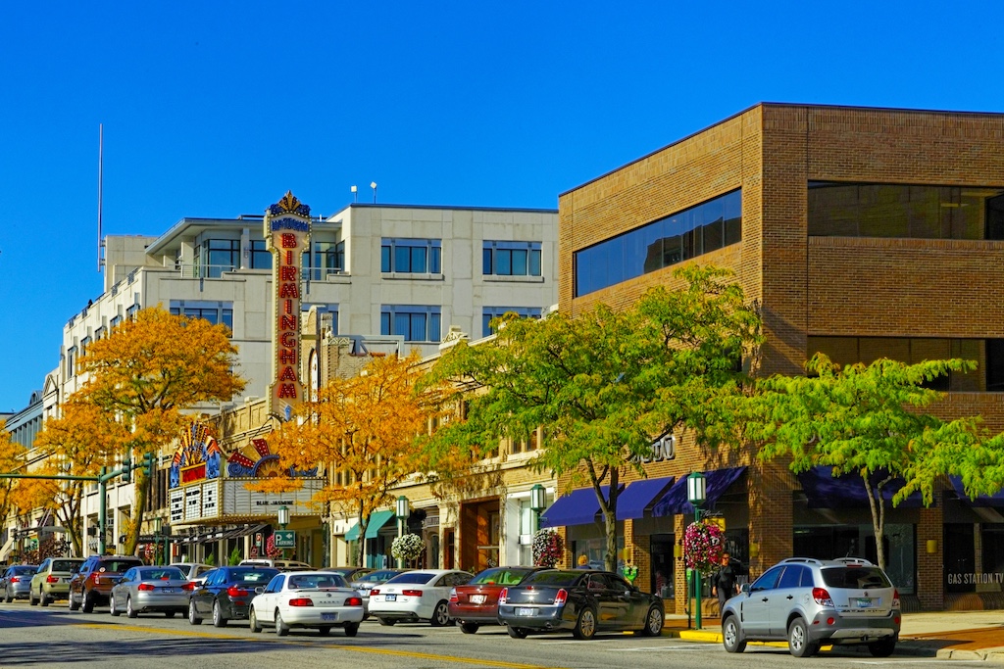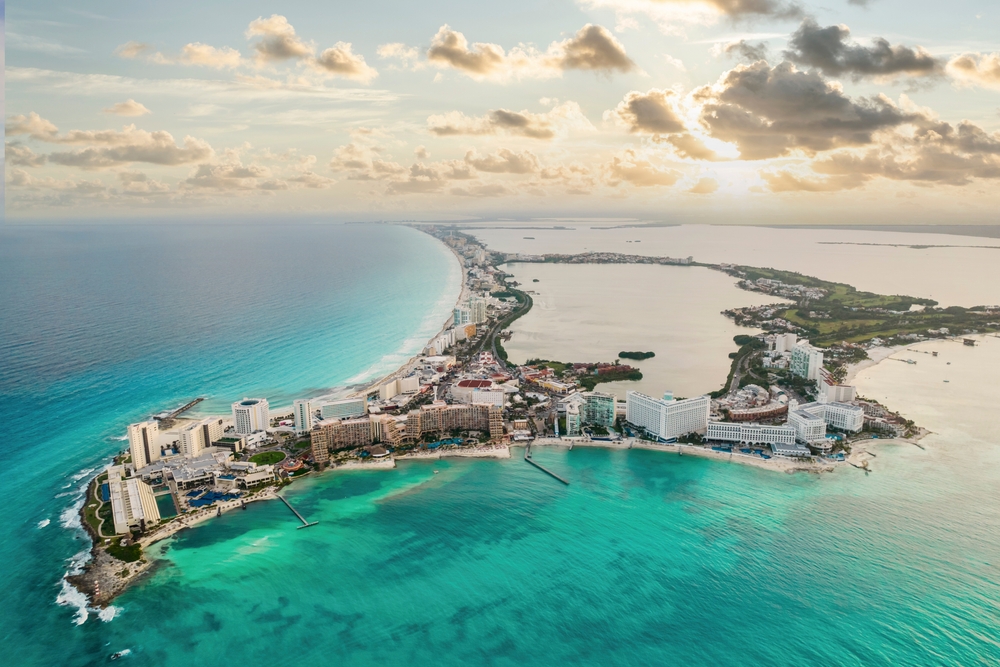Elenberg Fraser Architects have unveiled designs for what will be Melbourne's tallest residential tower. Called Victoria One, the building reflects the southern state's lush array of rainforests, waterfalls, and beaches.
The soaring 75-level, 241-meters-high tower is lined with a succession of shimmering silver metallic fins—creating the optical illusion of water flowing. The fins also offer shading from sun and wind. Green glazing highlighted with gold, and a ten-level podium overflowing with planters, further add to the harmonious botanical feel of the façade, softening its relationship with the street.
The theme continues within, as the lobby area seamlessly combines natural and man-made elements—a sanctuary of polished stone, forest green furnishings, and rolling lighting. There are three floors of communal spaces which ensure a luxurious standard of living and contain a pool, sauna/steam rooms and a fitness club. There is also a garden lounge retreat and dining facilities with a kitchen and bar.
All of the 629 residential units feature floor-to-ceiling windows, winter gardens, and customizable lighting, wallpaper, hardware, and bathroom mirror framing. The palette of materials, tones, and textures is inspired by the natural elements of the environment—earth, rock, water, and vegetation.
Slated for completion in 2018, it is no surprise that sixty percent of the unbuilt Victoria One project has already been sold to local buyers.

