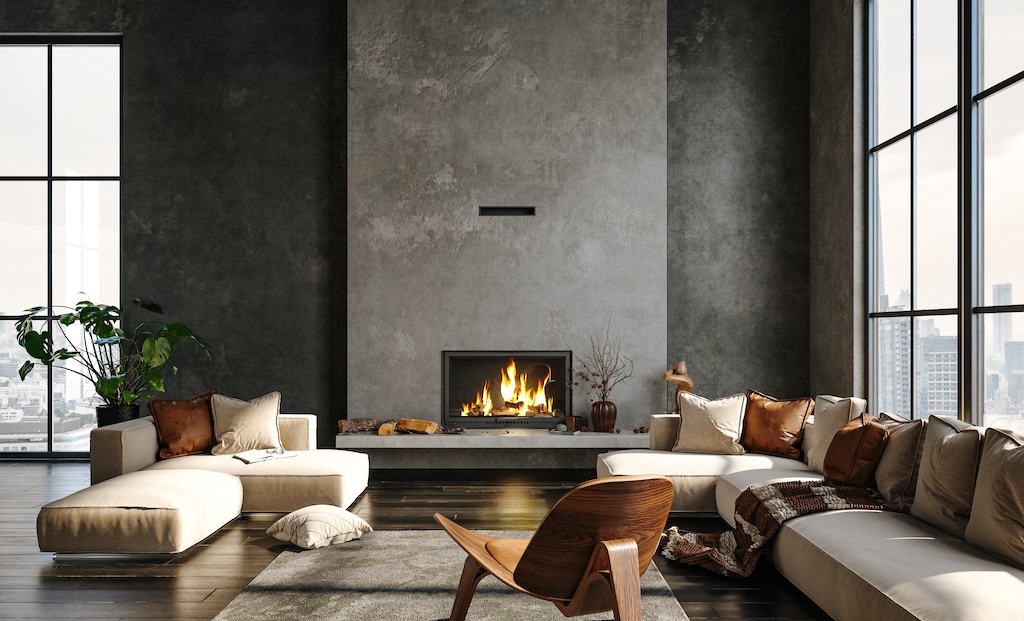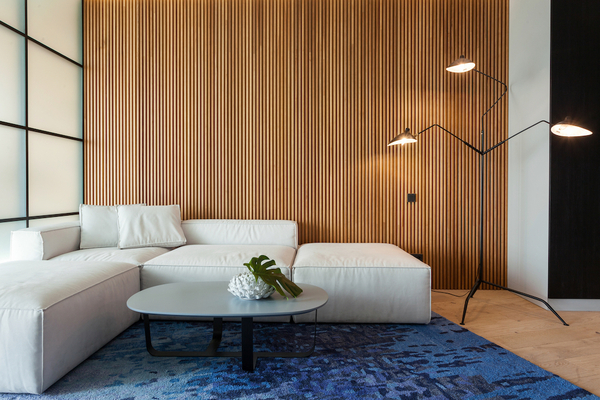
First off, it would be for me. I would like to renovate a top floor loft of about 3000 square feet in NYC with a ceiling clearance of around 12’ after ductwork. It would have an outdoor patio and fireplace, as well an interior fireplace, and plenty of sunlight and cross ventilation. Then I would have enough room to create a two bedroom, two and a half bath tranquil Zen environment that requires long uninterrupted “floating” cabinetry and furnishings over open expanses of light-reflecting floor. This would create the ultimate serenity that we all want after being on NYC streets. Traditional white and gray backdrop would rule. Lighting would be narrow spot LED of the theatrical quality and LED tape lighting at 2700 Kelvin to enhance the architecture and function. This contemporary lighting would enhance a contemporary art collection, and soft down-filled comforters and cashmere throws. I wouldn’t have to sell anyone on anything. I would go straight to Bulthaup and Clodagh for purchases within their lines and take it all the way to the best of every line that complete the Zen effect. Seating would not be low slung and hard to get out of!
So there you have it. The perfect place. But let’s not stop there. I would put some beloved transitional things in a beautiful but small house facing south over the Hudson River for summertime retreats. I would work from my smaller Upper West Side apartment while I renovated, and then my daughter would move into this smaller, already-completed apartment after I am done. I can see it! Thanks for asking!
1) Name and describe the room in your home that you most enjoy spending time in, and explain why it’s your favorite. Does the space possess any noteworthy features or embellishments? Does it have a certain theme or color scheme.
I most enjoy my living/dining/kitchen area which are all open to each other. It is the hangout for the doggies, the TV, the best music and friends. It has a taupe/green tinted ceiling and golden walls to match the granite and cabinetry, respectively. I chose neither of those, as they were inherited with the house, but their odd color marriage now works! It is worth remembering that, sometimes, problems can be opportunities. Let me help you with yours.




