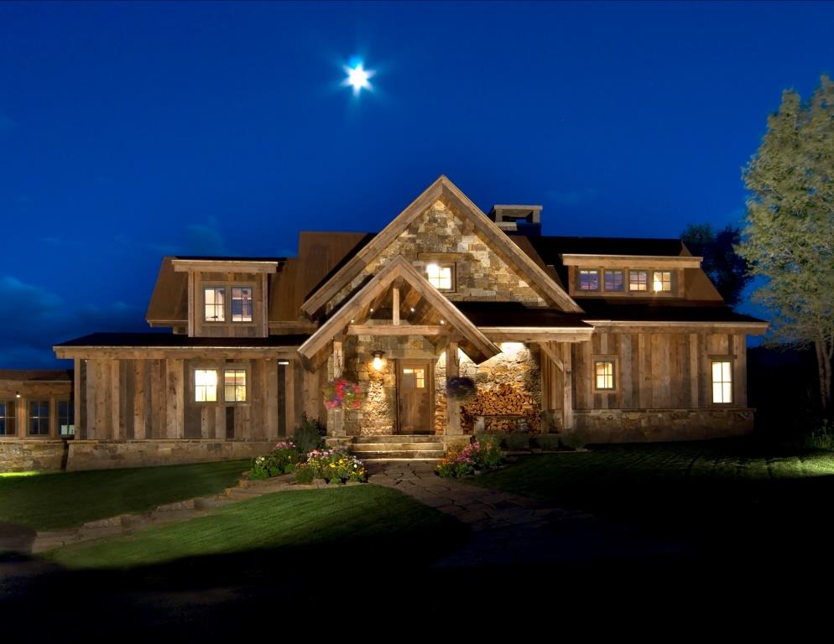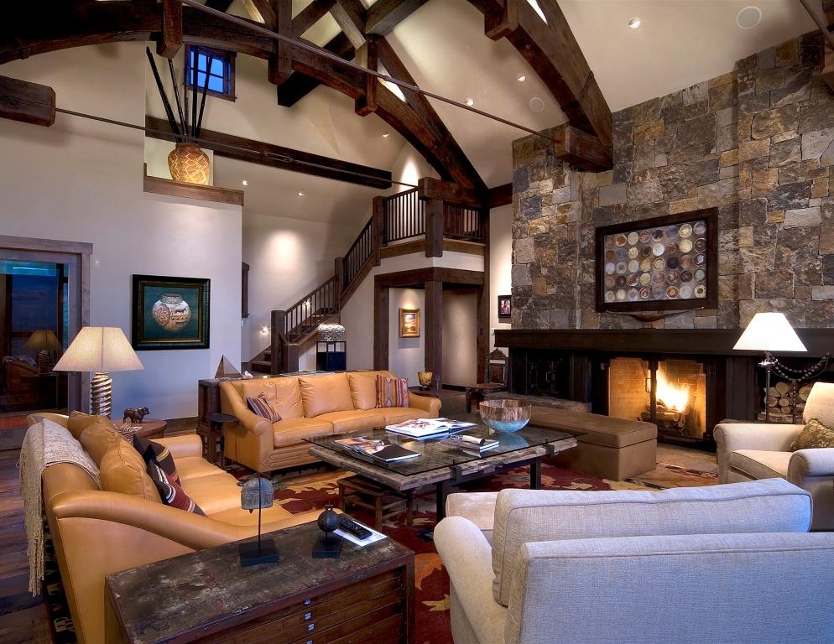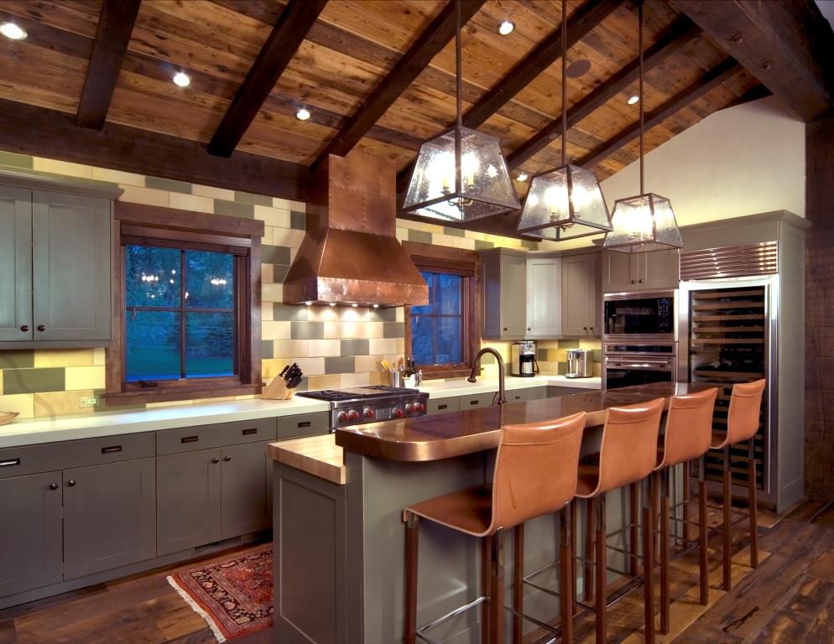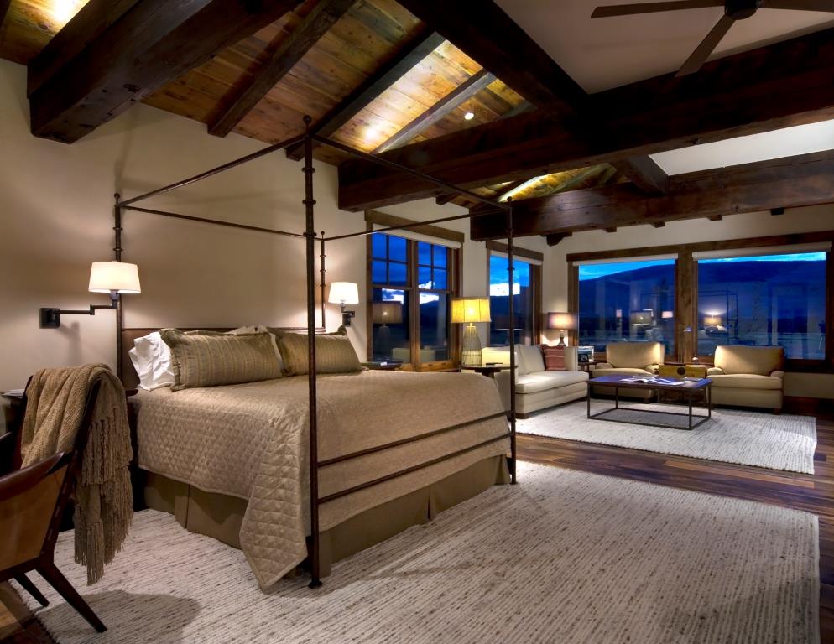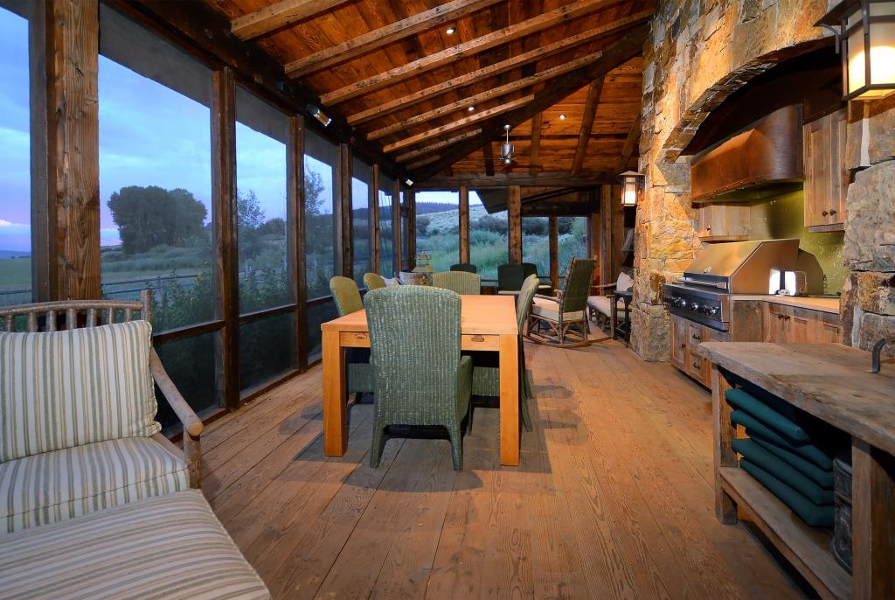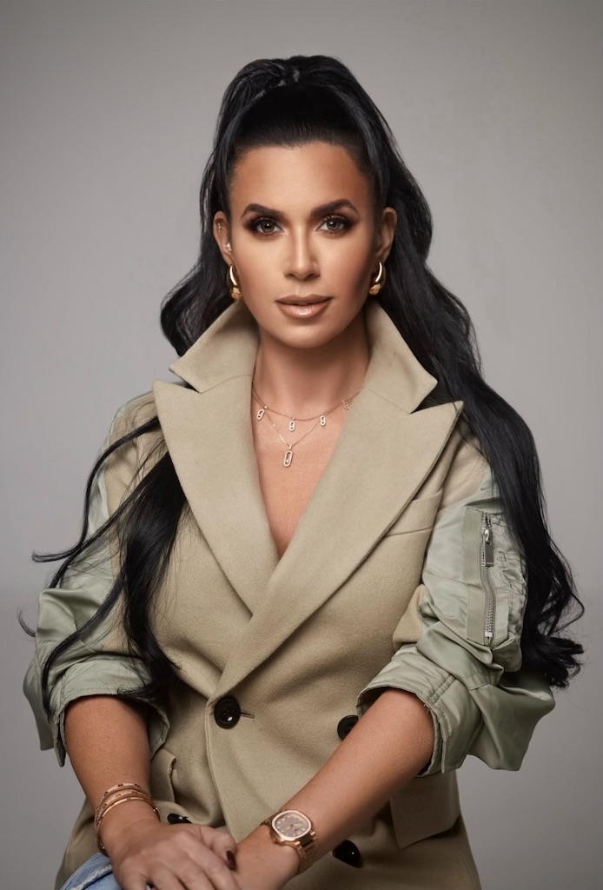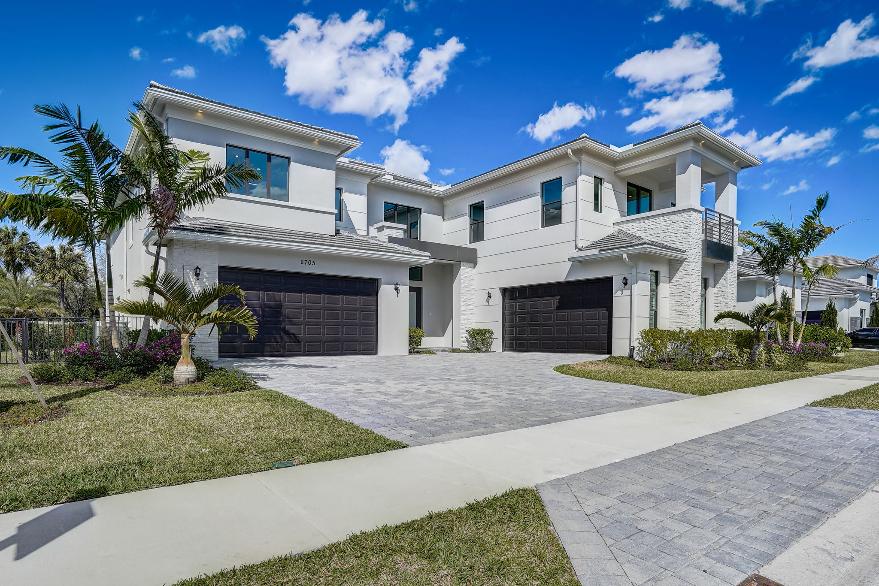Situated in one of Colorado’s most stunning landscapes, The D-Bar Ranch is the ultimate legacy luxury estate. With commanding views of Carbon Peak, Whetstone and Red Mountain, the ranch sits within walking distance of Ohio Creek.
Located at the end of the road, the incredible view sheds have been preserved, wildlife flourishes, cattle and hay thrive and one can enjoy the pristine beauty of the Rocky Mountain setting forever. The D-Bar Ranch is part of the largest conservation easement in Gunnison County - Eagle Ridge Ranch. Some 4,900 acres of land is shared between 15 homeowners and cannot be subdivided further. The ranch is managed with conservation, recreation and agriculture as its top priorities. As a result, homeowners are able to enjoy some of the most beautiful country in all of the West.
Featuring majestic views of the Ohio Creek Valley, The D-Bar Ranch offers an exquisite 7,100sq. ft. residence including a fully furnished four bedroom, four full and one-half bath main house, a fully furnished three bedroom, three full and one-half bath guest home, three car heated attached garage, and a three-stall heated barn.
Designed by distinguished architect Daniel J Murphy, and built by Holbrook and Smith General Contractors, the D-Bar Ranch is a family home built of stone and reclaimed timber that blends mountain ranch style with modern simplicity. As you enter the great room of the main house you are greeted with vaulted ceilings and floor to ceiling windows with views across the hay meadow. The quality and craftsmanship of the hand built trusses, antique timbers and reclaimed wood floors are unparalleled.
The gourmet kitchen includes custom David Tredway cabinets, concrete counter-tops, a copper farm house sink, Sub Zero refrigerator, Wolf range, wall oven, and microwave, a double drawer dishwasher, warming drawer and full height wine refrigerator. The great room, with its grand wood burning fireplace, is separated from the dining room by a bar ideally suited for entertaining.
The first-floor master bedroom with adjoining office and living area frame views of Carbon Peak and the exquisite barn. The master bathroom features clay tile from France, a soaking copper tub, steam shower, his and her vanities, and a large walk-in closet. The three unique guest rooms in the main house include a fireplace, walk-in closet and en suite bathrooms with concrete countertops.
The guest home is ideally suited for relaxed entertaining featuring a master suite on the main level and two guest rooms and baths upstairs. A two-story great room complete with floor-to-ceiling windows highlight the view down valley. The timber framed barn houses three horse stalls that feed out into private corrals. A pair of overhead garage doors open to ample storage for plenty of toys.
The heated barn also houses a tack room, half bathroom and second story hay loft. Other features of the D-Bar Ranch include gorgeous landscaping, an outdoor firepit and sitting area, and a heated screened in porch with a built-in grill overlooking the hay meadow. The highlights include private fishing on the Ohio Creek or stocked pond, access to thousands of acres of wilderness, a network of private hiking, biking and off-road trails, an equestrian center, and two comfortable wilderness cabins. For those looking for the rarest and very best, the D-Bar Ranch will be a timeless and prized possession for years to come.
Address: 800 Eagle Meadow Drive, Gunnison, CO 81230
Price: $5,750,000
Bedrooms: 7
Bathrooms: 7.5
For more information, contact Kiley Flint at 970-275-2554 or kiley.flint@sir.com.
Kiley Flint is the exclusive agent representing the Crested Butte, Colorado, real estate market as a member of the Haute Residence Real Estate Network. View all of her listings here.
Images courtesy of Kiley Flint

