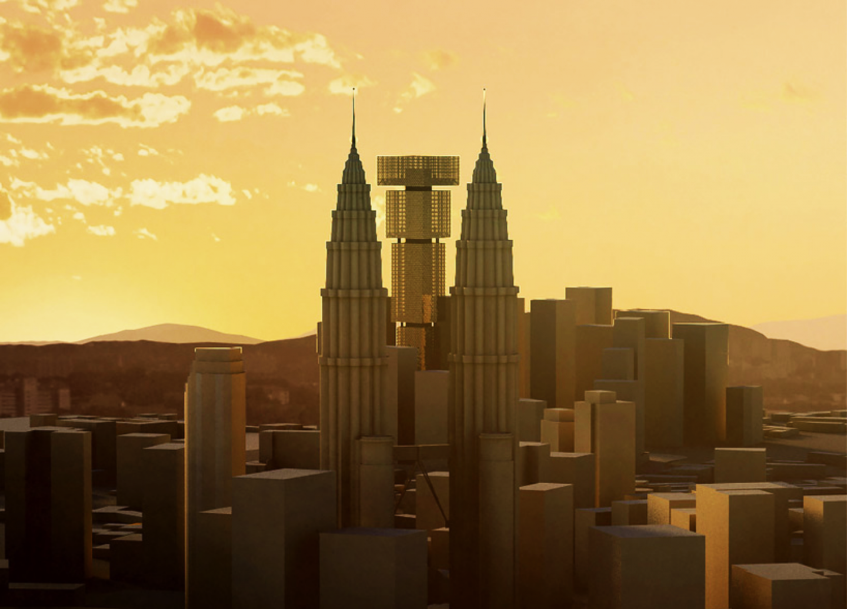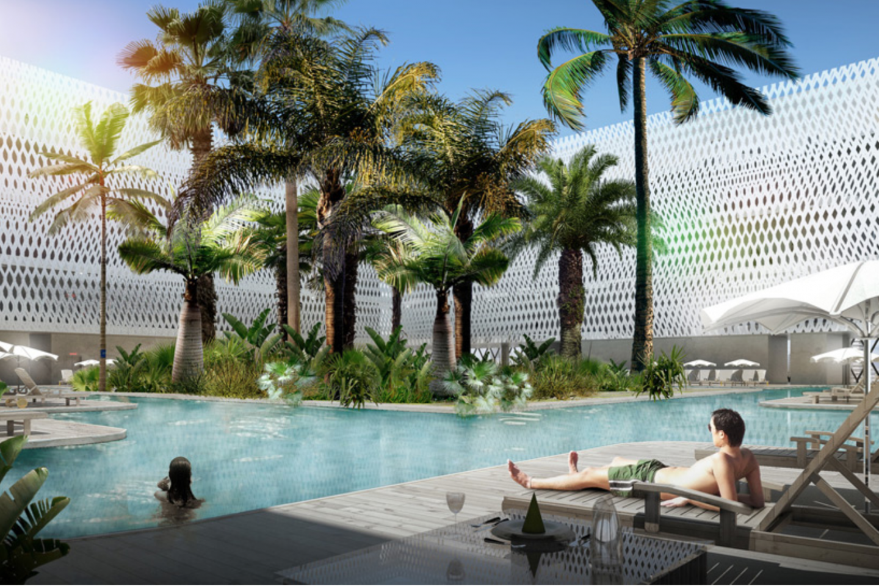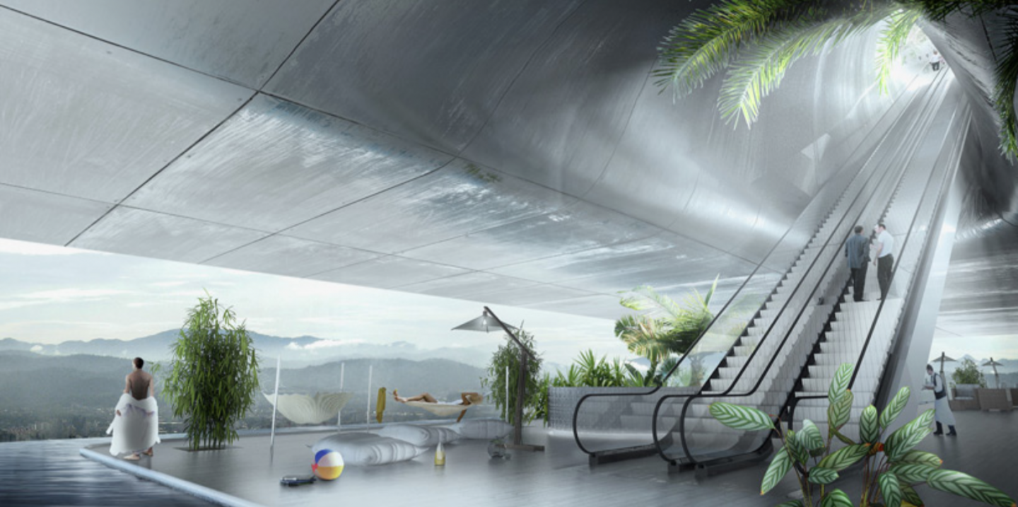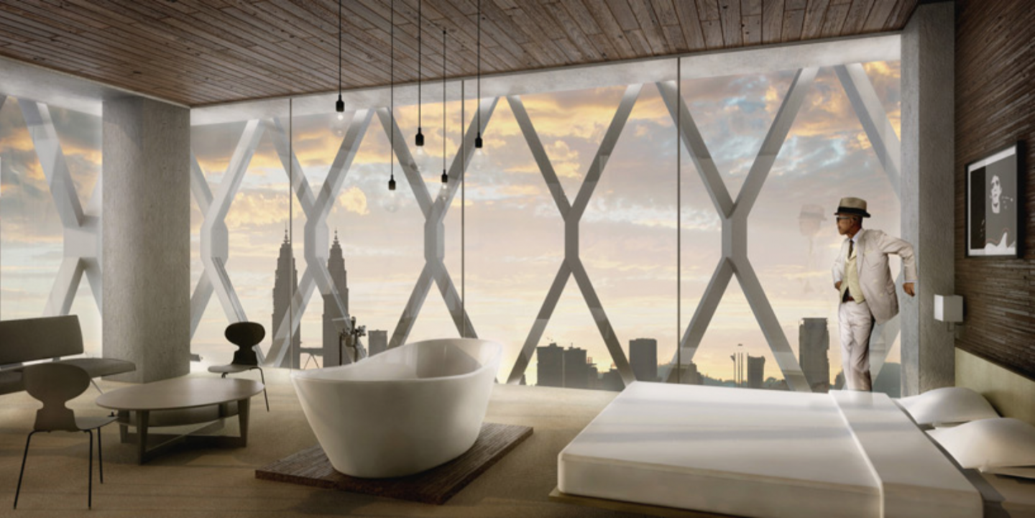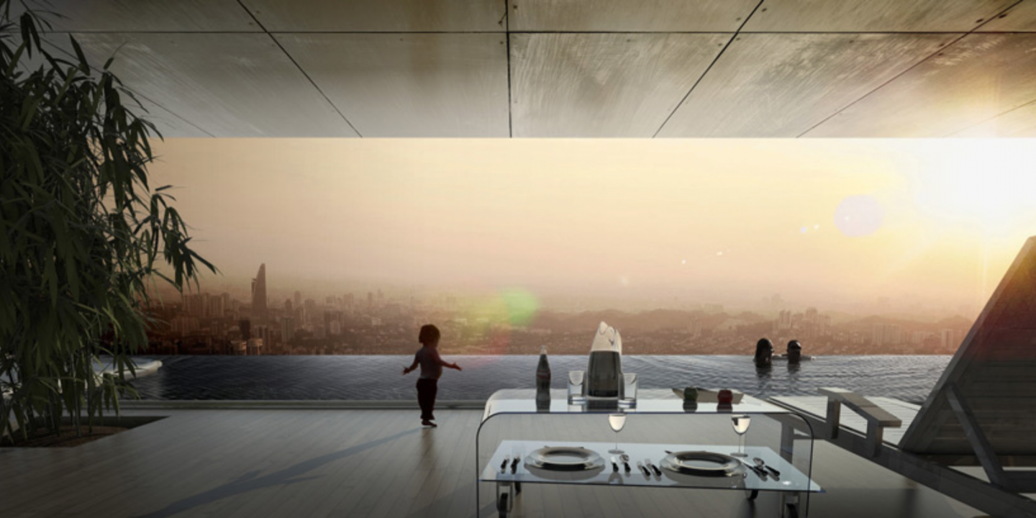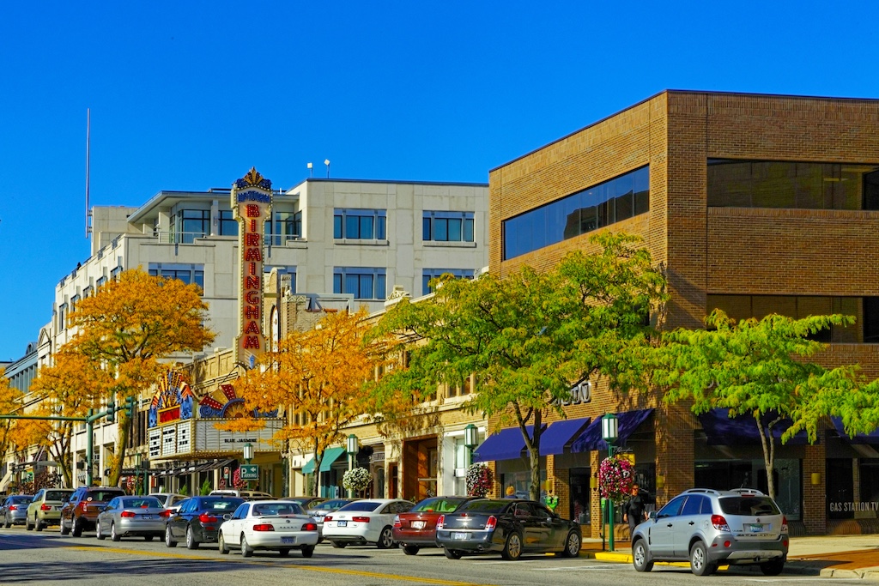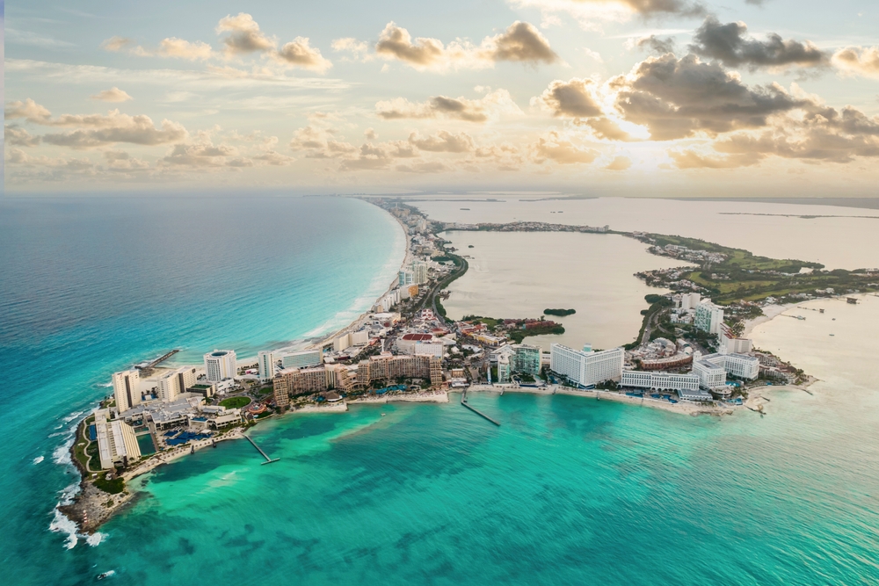Kuala Lumpur’s architectural bona fides rest with its iconic Petronas Towers, which dominate the Malaysian capital’s skyline. However, Bjarke Ingels Group’s proposed inverted skyscraper will turn the city’s skyline perspective upside down—sort of.
It’s easy for downtown Kuala Lumpur to get overshadowed when the twin Petronas Towers (formerly the tallest buildings on Earth) cast shade from a bullying 1,453 feet. A decade after those twin towers were erected, BIG was commissioned to design a worthy third wheel partner for Kuala Lumpur’s skyline as juxtaposition—transforming its urban epicenter.
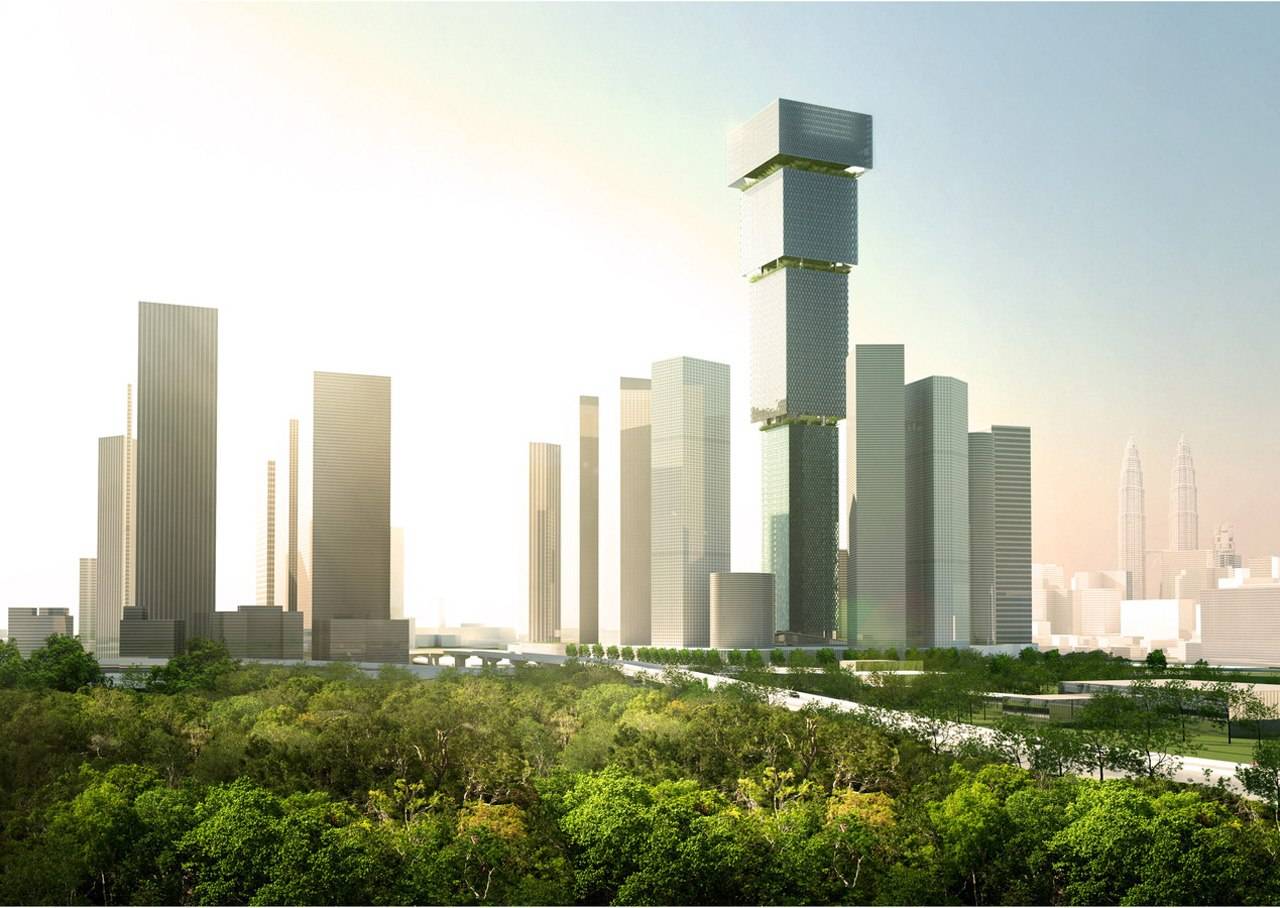
Bjarke Ingels Group’s inverted skyscraper design balances Kuala Lumpur's skyline after being dominated by the Petronas Towers for many years.
BIG’s ambitious inverted skyscraper is a mixed-use building that showcases a pool, strategic terraces, and an upper tier luxury hotel. Unlike a typical skyscraper with a wider base and a tapered top, BIG’s inverted tower design tapers near the foundation and allows for more room, air and light as it elevates skyward to the top. The building’s façades are “designed as a double-skin, creating a chimney effect for natural ventilation that allows for spectacular views without resulting in overheating,” according to Design Boom.
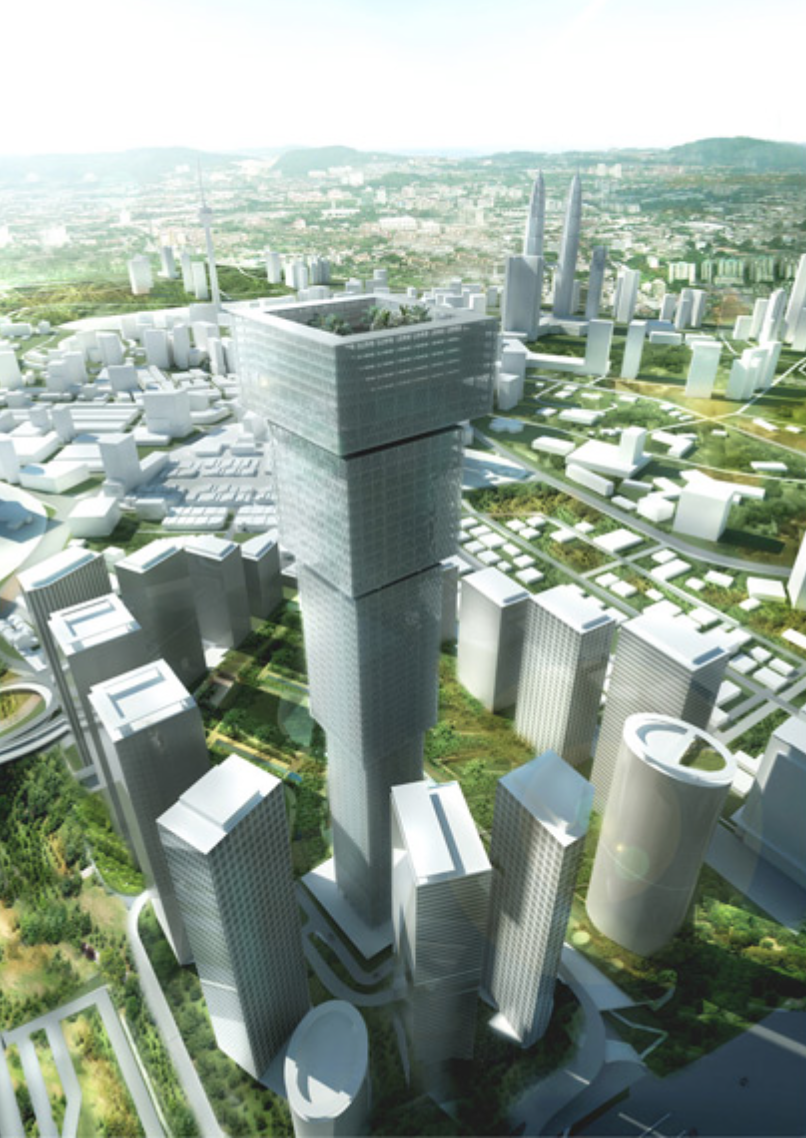
BIG’s ambitious podium-shaped skyscraper is a mixed-use building that showcases a pool, strategic terraces, and an upper-tier luxury hotel.
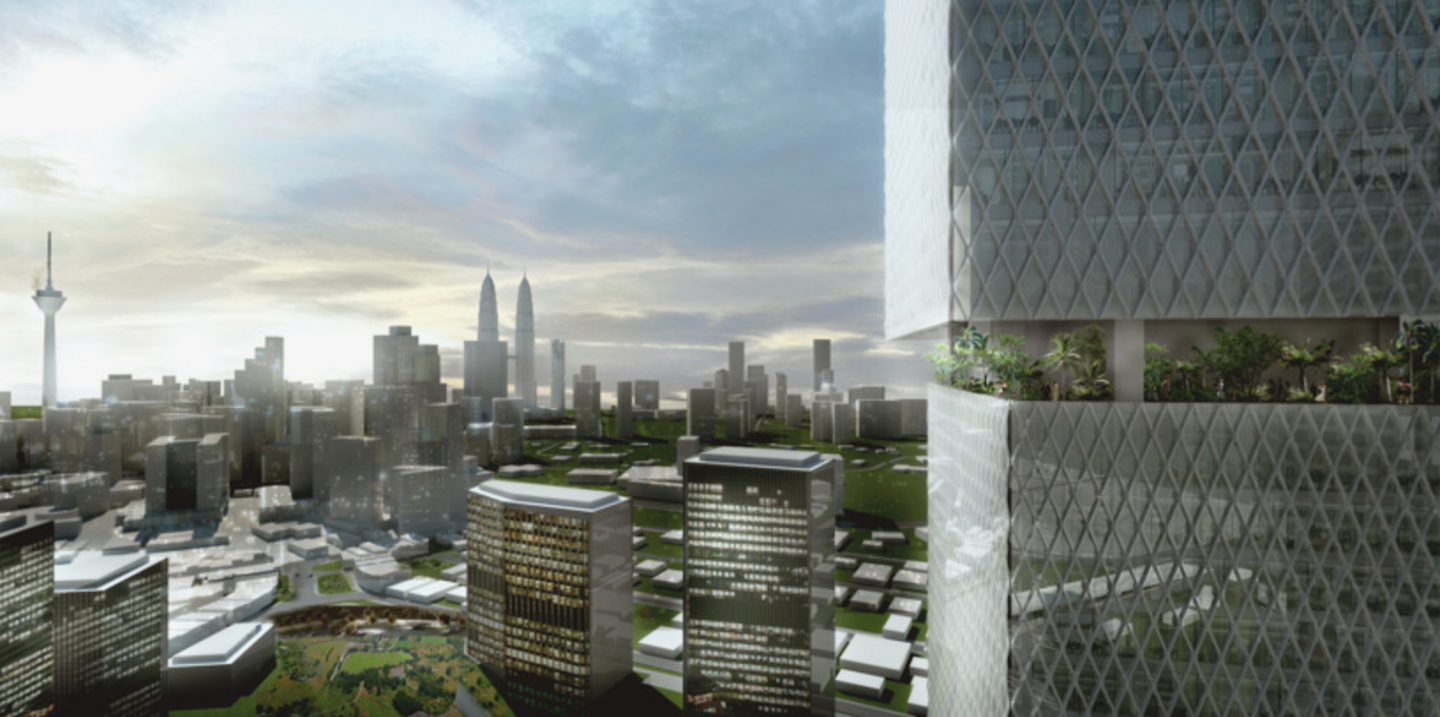
BIG's proposed skyscraper is constructed of articulated prism blocks, which utilize strategic terraces and sky lobbies.
The result: a proposed 1,250-foot inverted skyscraper for the central business district that flips Kuala Lumpur’s visual perspective and enhances the city’s architectural integrity just like César Pelli’s neighboring Petronas masterpiece. From the right angle, the top-heavy, podium-shaped skyscraper can be viewed from a distance splitting the two Petronas towers like a middle child—creating an skyline sculpture optical illusion.
For functional reasons, the inverted tower isn’t constructed of a single block mass—rather, as articulated stacked block prisms that separate into distinct sections of fire evacuation terraces and sky lobbies. Picture stacking, on top of one another, blocks from narrowest to widest—only more stable, no toppling allowed. Stability is a key architectural mandate—as each rising part “constitutes a different typology: tower, slab, cube and perimeter block,” states Design Boom.
The hotel will occupy the upper floors with a panoramic sky lobby offering 360-degree views beneath a hovering demi-cube that’s hollow on top, revealing a lush sky courtyard oasis through which guests can stroll or merely relax. Surrounded by rooms with spectacular views, the penthouse courtyard boasts gardens, water features, and other natural elements.
Soon enough, Kuala Lumpur’s skyline won’t be bullied by the Petronas twins any longer. It will have a podium-shaped companion to contend with—both designed as central landmarks on the growing landscape. And usually wherever a podium stands, a bold statement awaits—this time, architecturally speaking.

