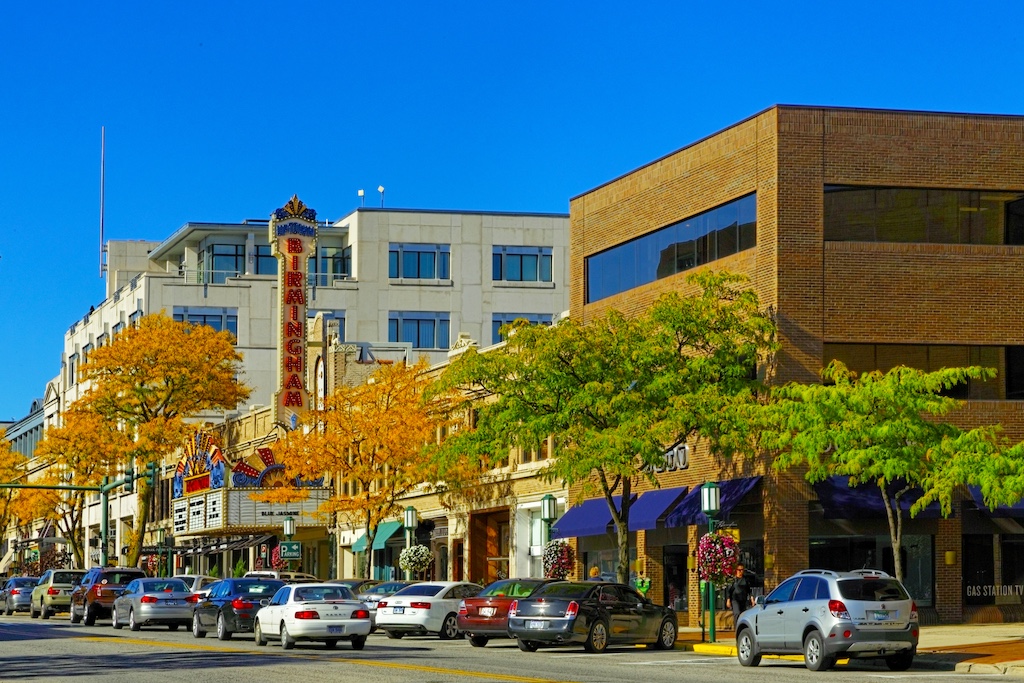When one thinks of the epitome of luxurious New York City living, the Carhart Mansion is probably as close to that fantasy as can possibly be. The 87-foot wide, neo-classical mansion rests almost regally on a tree-lined East 95th Street at Fifth Avenue. For those of you who haven’t had the joy of venturing past the front steps, here’s a quick look inside a home glamorous enough to make your luxury-loving heart skip a beat.
Originally designed by high society architect Horace Trumbauer in 1916, the Carhart Mansion was later expanded upon by Zivkovic Connolly Architects in association with London-based classical architect John Simpson. Don’t be fooled by the front façade which gives the impression that there are two separate buildings side by side—in fact, it is one large building with four separate luxurious condominiums located inside.
Located on the very northern edge of the Upper East Side in a neighborhood called the Carnegie Hill neighborhood, Carhart Mansion has been known to make some Upper East Siders turn up their nose as they believe its East 95th Street address is “far too north for proper society.” But that’s all just opinion—one look at this home, and the other homes surrounding it, and most people wouldn’t care that it lingers on the edge, but is still indeed part of, what is considered the most luxurious area to live in Manhattan.
Moving on. While there are a total of four condominiums in the Carhart Mansion, we’re going to just focus on the duplex-penthouse which has an incredible six terraces. Located just above a triplex apartment, the 17-room duplex penthouse is currently owned by Dennis Mehiel and his wife Karen. Just three years after the couple bought the duplex, they put it back on the Market in August of 2008 for an incredible $35 million, which is rumored to be approximately two and a half times as much as they allegedly paid for it. After a few months with no offers, the couple re-listed their home for $34.9 million—not much of a decrease, and again it was unsuccessful. In mid-September 2009, they chopped another $5,400,000 off the price tag leaving its current figure at $29.5 million.
So what exactly will someone be getting for $29.5 million at the Carhart Mansion? Well, for starters the duplex is sprawled across the entire third and fourth floor of the townhouse, it contains 17 rooms that make up a combined 10,530 square feet of interior space, and because the duplex is located in the Carhart Mansion’s “parlor floor”, all of the major rooms have 18-foot high ceilings.
The parlor floor includes a beautiful 1,100-square-foot, wood-paneled living room with a fireplace and a trio of French doors that open to a slim balcony overlooking East 95th Street, a library with another fireplace, a dining room with murals of dark woods, and a kitchen and breakfast room which includes a fourth fireplace and has access to a hallway with a wet bar, powder room, and media closet. The rest of the enormous parlor floor is taken up by the huge master suite. The Mehiels have reconfigured the condo so that there are now four bedrooms and four full and two half bathrooms. On the second level you will find an office that overlooks the triplex unit's private garden, two dressing rooms, two additional closets and two bathrooms. The top floor also includes two family bedrooms each with their own bathrooms, a media and play room, and a study or home gym.





