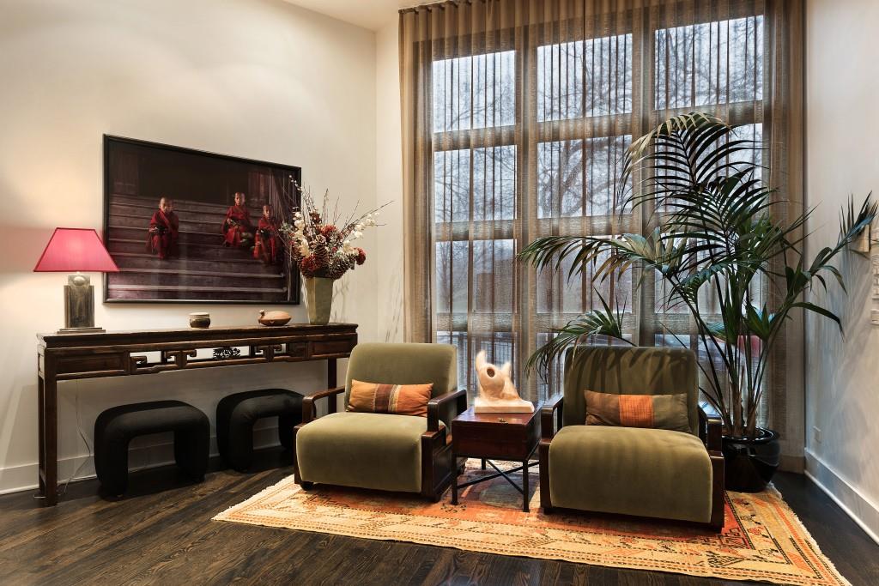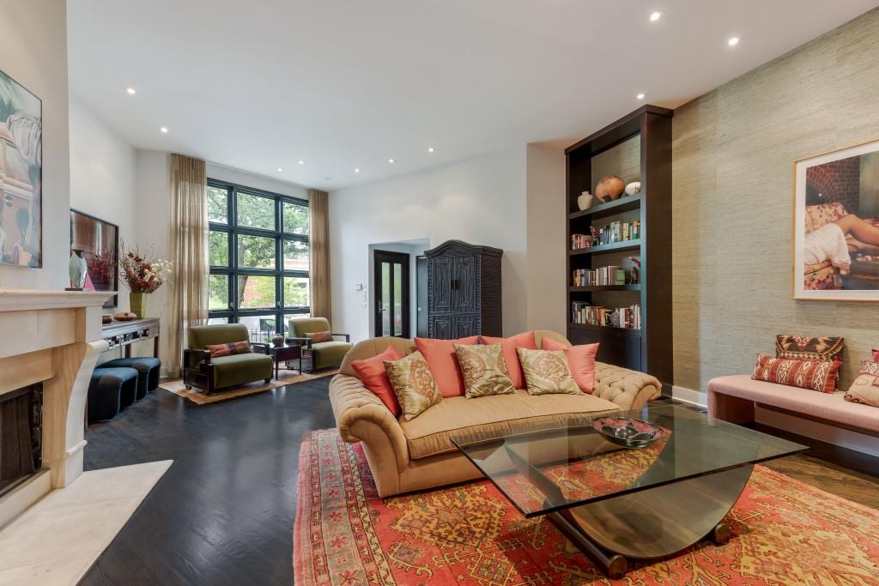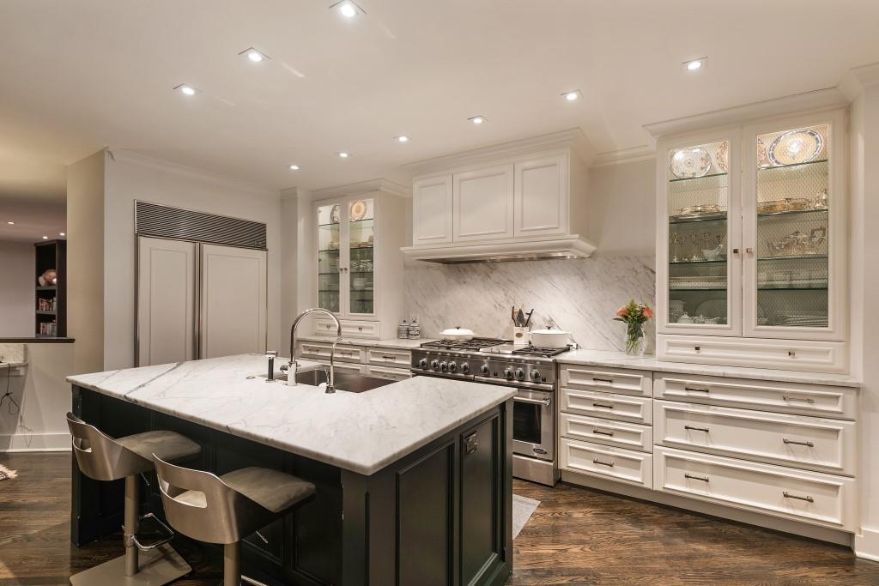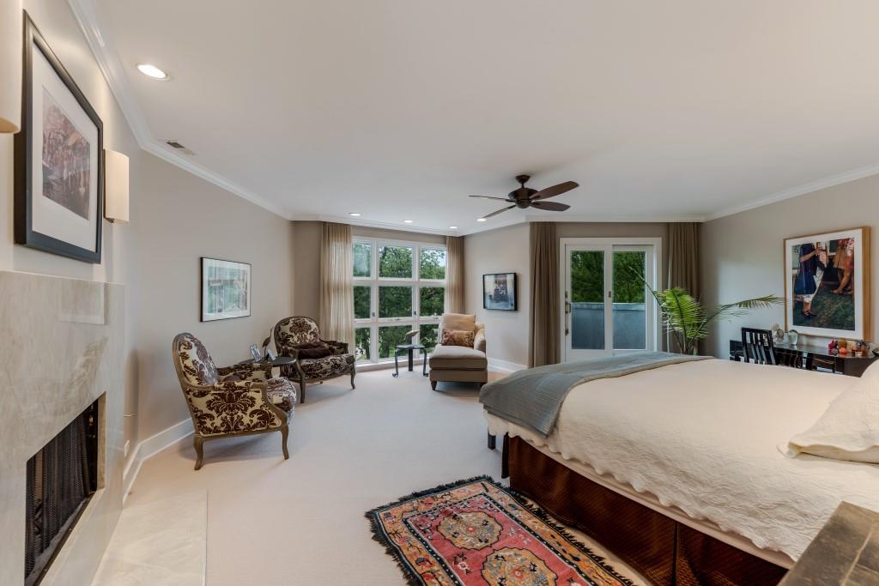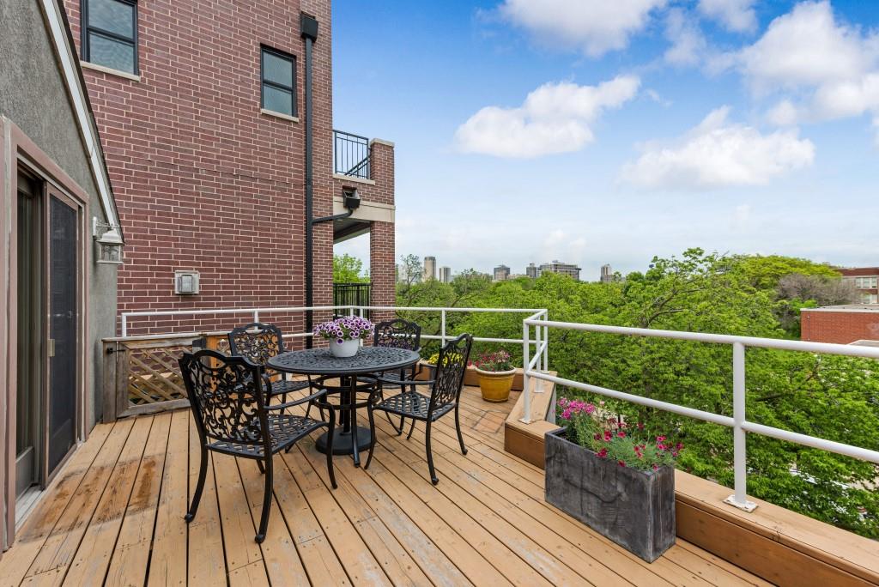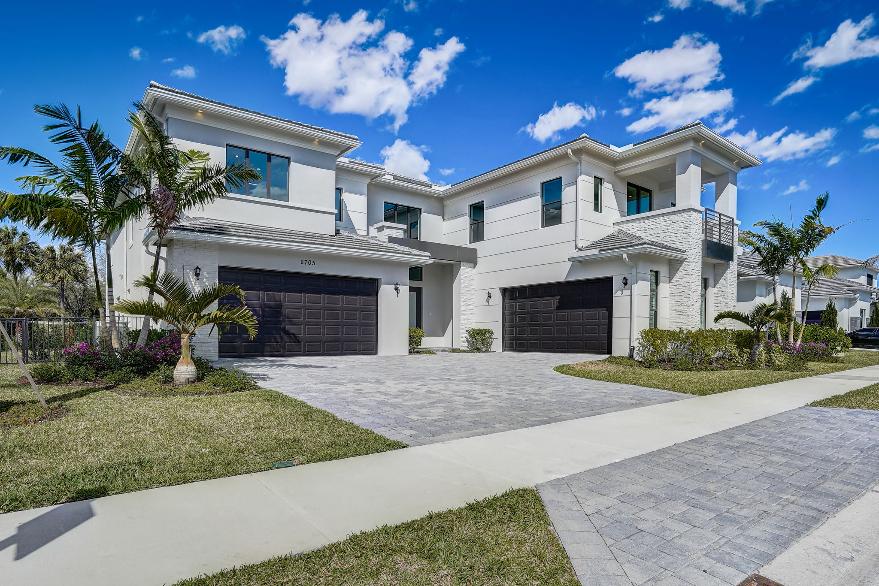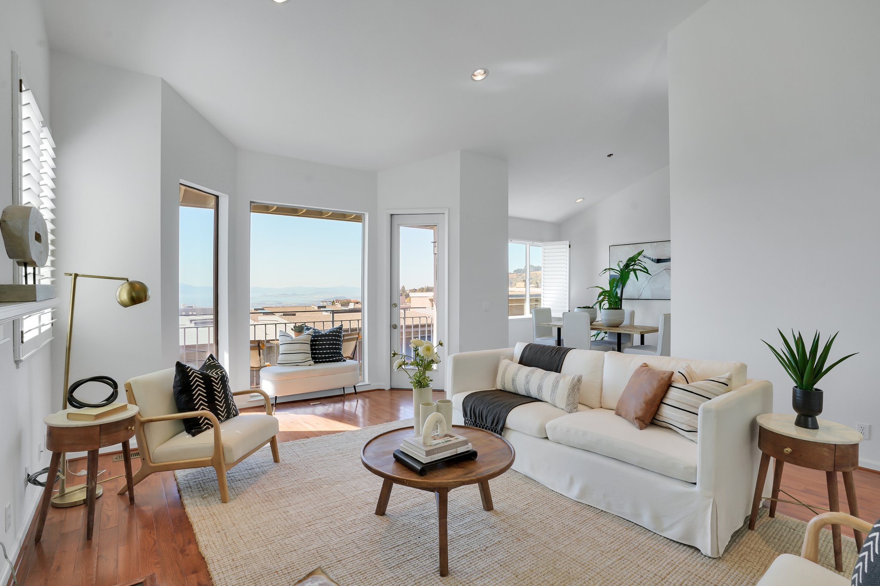A modern masterpiece, 2034 N. Burling makes a striking first impression as its two-levels of large-paned windows greet visitors as they walk up the tree-lined street and through the front gate.
The gracious interior was designed for grand entertaining with dramatic living spaces. Beautiful details include hardwood floors throughout the main level, multiple fireplaces, crown molding and a significant rooftop deck.
Tall ceilings soar above the spacious main level, which includes the formal living room, library area, large gorgeous kitchen, family room, separate dining room and mud room leading to a yard area and a two-car garage.
The second level boasts an amazing master bedroom, which is a spacious retreat with fireplace, separate seating area next to the floor-to-ceiling windows, and modern spa-like bathroom with double vessel sink, soaking tub and a separate shower.
There is an additional bedroom on the second level as well as powder and laundry room. Two additional bedrooms on the third floor have vaulted ceilings, private access to their own balcony, with a large Jack-and-Jill bathroom with separate vanities.
Located on a rare cul-de-sac street in the heart of East Lincoln Park, 2034 N. Burling is just steps away from Oz Park, the city's best park, and about a block from all the charming restaurants and stores of Armitage Street.
Address: 2034 North Burling Street, Chicago, IL 60614
Price: $1,795,000
Bedrooms: 4
Bathrooms: 3 full an 2 half
For more information, contact Joanne Nemerovski at 312-720-4505 or joannesellschicago@gmail.com.
Joanne Nemerovski is the exclusive agent representing the Chicago real estate market as a member of the Haute Residence Real Estate Network. View all of her listings here.
Images courtesy of Joanne Nemerovski


